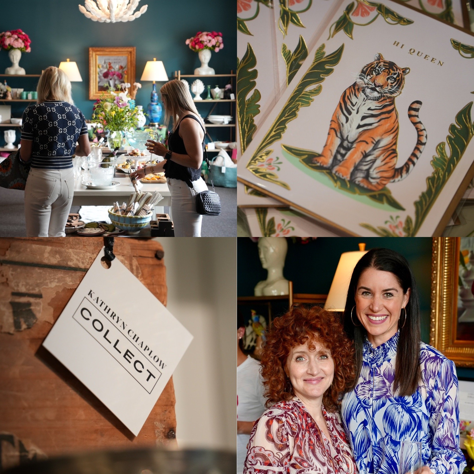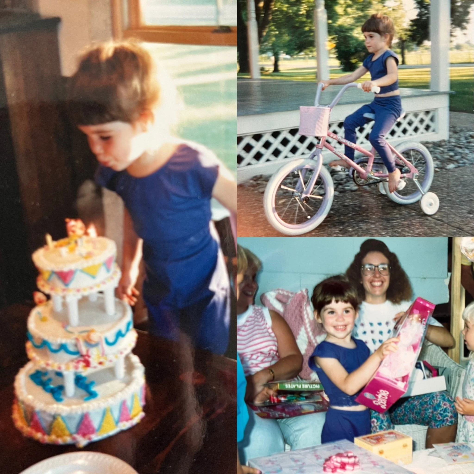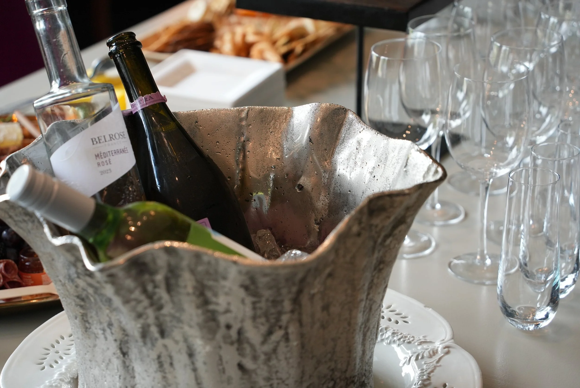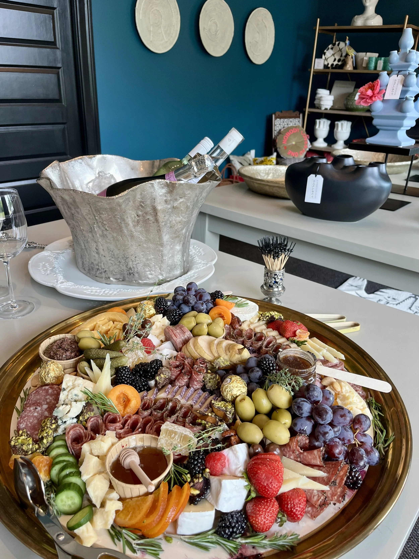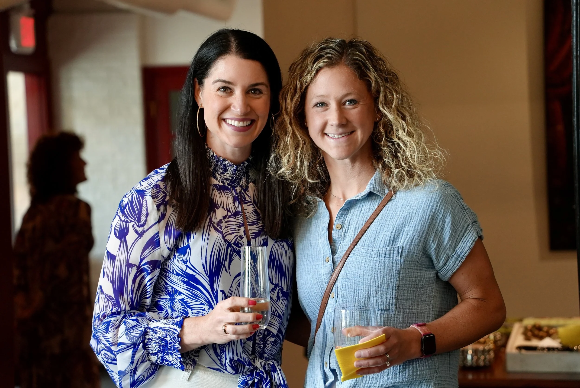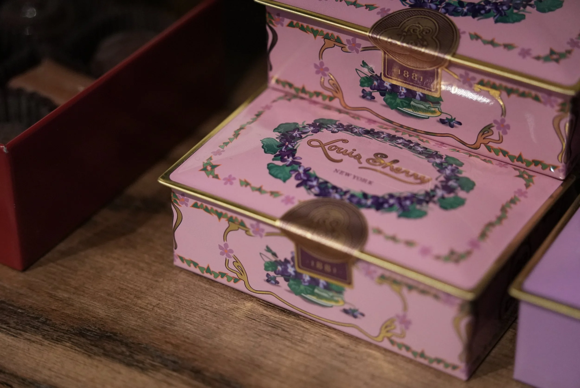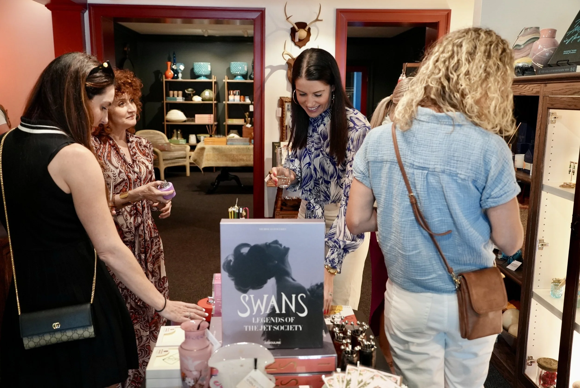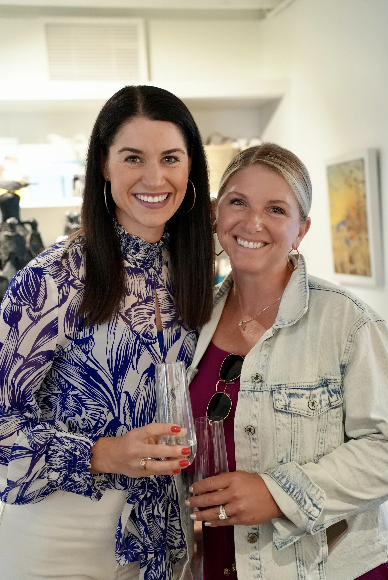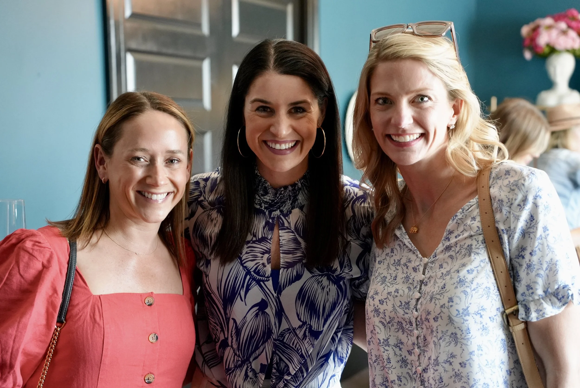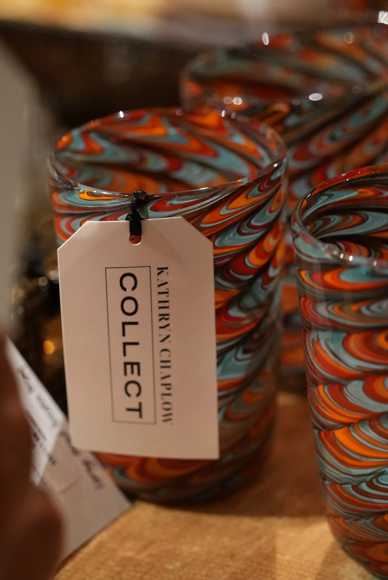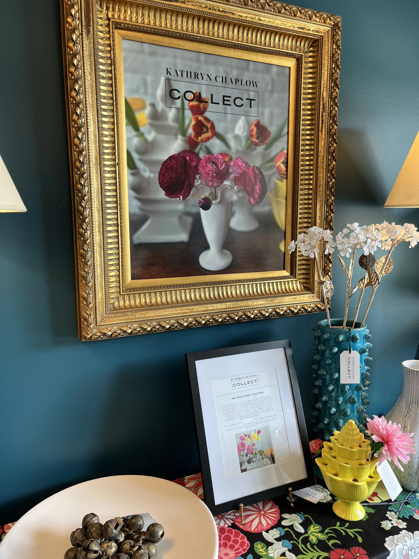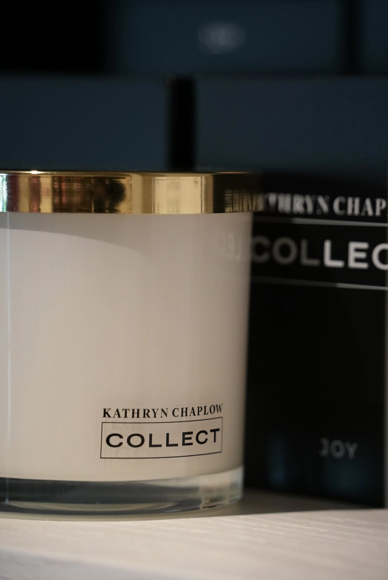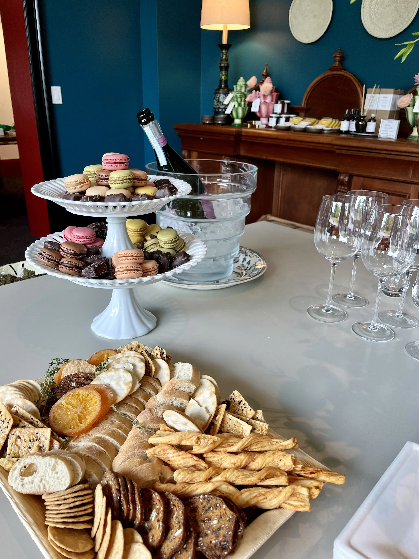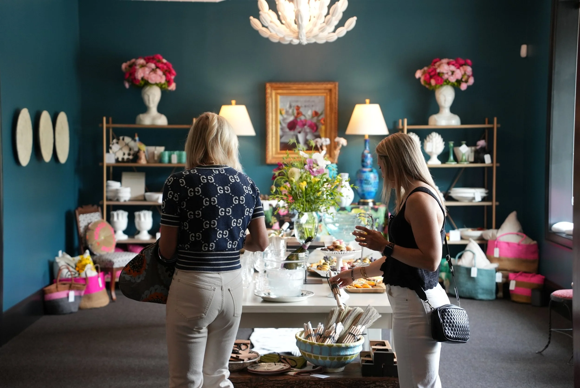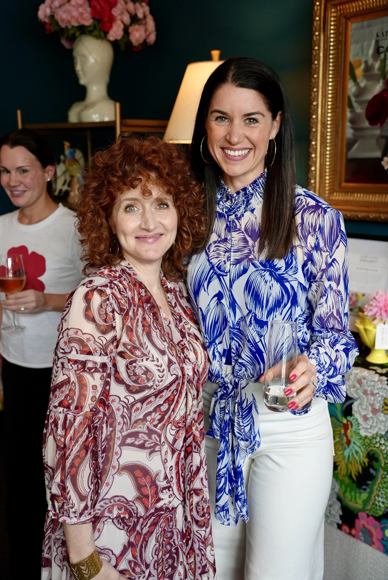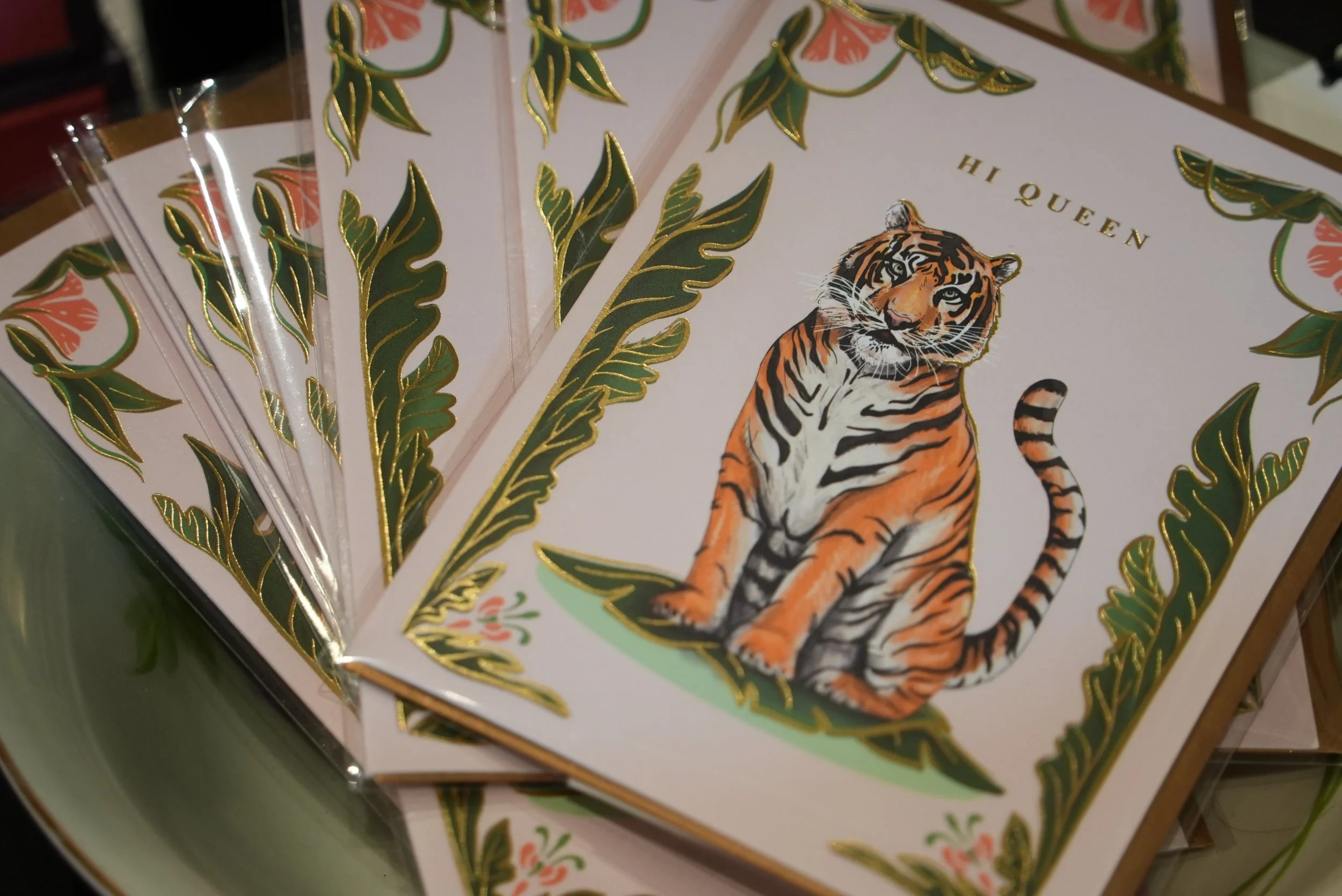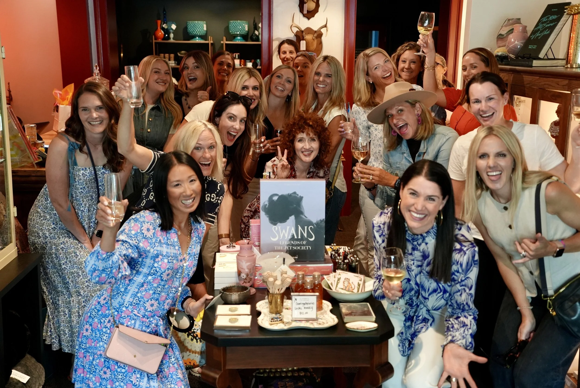I’ve always loved celebrating birthdays—including my own. One of my earliest birthday memories is from when I turned four. I was deep into gymnastics at the time (which meant a closet full of stellar ‘90s gym gear), and for the big day, I proudly picked out a purple two-piece outfit with lace. I remember the three-tiered cake that looked like something out of a wedding and the Miss Kitty bike with training wheels my parents surprised me with. Surrounded by family and absolutely beaming, I felt so loved. That memory, and the joy that came with it, sparked a lifelong love of birthday celebrations—more cake, more fun, and more unforgettable moments.
This year, I celebrated my birthday at Kathryn Chaplow COLLECT — the beautifully curated store owned by interior designer Kathryn Chaplow — and it couldn’t have been more perfect. Kathryn’s design philosophy is all about working with joy, and you can feel that energy in every corner of the space. Whether she’s leading a full-scale remodel or hosting a casual sip-and-shop gathering (like mine!), her approach is rooted in creativity, kindness, and careful planning. She and her team are known for embracing personal style over fleeting trends, valuing thoughtful communication, and always having good snacks (and bubbly!) on hand.
COLLECT is a natural extension of Kathryn’s design work — a space where rescued treasures and timeless pieces come together in ways that feel both artful and welcoming. As a lifelong collector (starting with rocks and stickers), Kathryn has a knack for curating objects with story and soul. Everything at COLLECT feels intentional, unique, and worthy of keeping. It was the dreamiest backdrop for a celebration filled with friends, music, wine, and design inspiration.
Thank you, Kathryn, for opening your doors and sharing your joy!


